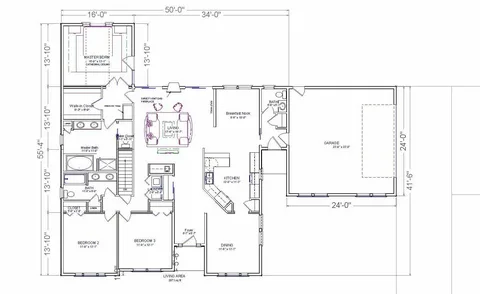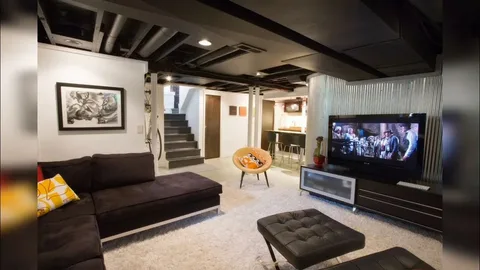As housing prices rise in the Greater Toronto Area, homeowners are seeking inventive and compliant ways of increasing the values and usefulness of their property. Among the most popular solutions in 2025 is establishing a legal basement secondary suite Brampton. A well designed secondary suite can be a way to accommodate extended family, generate rental income or a simple way of optimizing space.
This guide will give you an insight to know all you require to know from zoning regulations, designing suggestions and recommendations, as well as hiring the right professional like a custom home designer Toronto or a garden suite architect Vaughan, depending on your overall property plans.
What Is a Basement Secondary Suite?
A basement secondary suite (also known as an in-law suite or accessory dwelling unit) is a self-contained residential unit in a basement of a primary residence. It consists of a separate kitchen, bathroom, sleeping place and most of them have a separate entrance.
These basement secondary suite Brampton are legal but with certain restrictions based on zoning by-laws and Ontario Building Code. The secret is to ensure that your suite is legal, safe, code compliant, and registered with the city. Some of the advantages of establishing a legal secondary suite in Brampton include:
- Rental Income: Makes home owners cover the mortgage expenses.
- Multi-Generational Living: A comfortable ageing parents place, or an adult child.
- Value of Property: Legal suites add resale value and property valuation.
Legal Requirements for a Basement Secondary Suite in Brampton (2025)
The applicant has to comply with all the city and province requirements to build a legal unit. In this case, it requires the following:
1. Zoning Compliance
Your property should be zoned so as to allow a second unit. Major detached, semi-detached, and townhouses are qualified but again, it will always be good to have a look at the zoning map or consult a custom home designer in Toronto who is aware of local bylaws.
2. Building Code Compliance
Your suite must meet the Ontario Building Code (OBC) for:
- Minimum ceiling height (6’5” or more)
- Fire separation between units
- Window or door as emergency egress)
- Adequate heating and electrical, ventilation
- Smoke and carbon monoxide sensors
3. Permits
You will need:
- A building permit from the City of Brampton
- An electrical permit (if you’re doing rewiring or panel upgrades)
- Possibly a plumbing permit
4. Registration
The suite must be registered with the City’s Two-Unit Dwelling Registration Program. Inspections will be required to confirm it meets safety and zoning requirements.
Design Considerations for a Comfortable and Marketable Suite
Your basement secondary suite Brampton should be functional, comfortable, and it must comply with building codes. The more you can make your suite livable and appealing, the more it will fetch short term and long term rental. The following are some of the relevant design strategies:
Separate Entrance
A custom home designer Toronto can help a clearly marked entrance increase both privacy and tenant appeal. Ideally, this should be at-grade or via a walk-out basement design.
Natural Light
The code compliant egress windows allow light to flood the interior but also serve as required emergency exits. Light-colored finishes, reflective surfaces and clear sightlines will help to make the space more brighter.
Open Floor Plan
The open-concept design is spacious and can particularly be beneficial in small basement units. One great way to facilitate movement and functionality is combining the kitchen, dining and living space.
Soundproofing
Acoustic insulation should be applied in ceilings and shared walls. Many homeowners also work with custom home designers Toronto for advanced soundproofing materials.
Storage
Smart storage can even make even small basement suites much more livable. Install full sized closets in the rooms, built-in cabinets in the lounge areas and use the area under stairs as pantries or utility rooms.
Working with a Custom Home Designer
Although it may seem a minor project, there is a lot of complexity in designing a legal suite. The collaboration with the custom home designer Toronto (or Brampton) will ensure your plan both aesthetically and compliant. A professional will be able to:
- Assess your existing structure and arrangement
- Draw detailed architectural plans
- Navigate the permit applications
- Make efficient use of space
- Coordinate with structural engineers and contractors
Include Garden Suite Potential in Your Basement Suite Plans
If you are thinking long-term, now is the time to consider how your property could support both a basement secondary suite and a garden suite. While basement units make excellent use of interior space, garden suites open up the backyard as an income-producing or multi-generational option.
Cities like Vaughan are already seeing a rise in demand for backyard dwellings. By collaborating with a garden suite architect Vaughan, you can evaluate your lot for future expansion and design your basement suite accordingly.
- Future Value: The combination of the two units will increase in the value of property.
- Shared Utilities: Coordinated Plumbing, heating and electrical can allow shared utilities with planning.
- Zoning Efficiency: When there is an integrated strategy of design, approvals become easier.
Construction Timeline & Costs in 2025
Timeline:
The designing and construction of a basement secondary suite Brampton will take an average time of:
| Design & permits | 4–8 weeks |
| Construction | 10–16 weeks |
| Inspections & registration | 2–4 weeks |
| Total: around 4 to 6 months for full completion | |
Average Costs (2025 Estimates in Brampton):
The cost can be increased based on factors such as water proofing, under pinning or electrical panel upgrading. Average estimated cost to build basement secondary suite Brampton is:
| Basic Legal Suite | $80,000–$120,000 |
| High-End or Larger Suites | $130,000–$180,000 |
Important Mistakes To Avoid
*Permits Skipping – unauthorized suites can result in fines or orders to demolish.
*Ineffective design layout – lack of storage space, privacy or poor illumination, units may be difficult to rent.
*Failure to consult professionals – Do-It-Yourself designs often miss critical considerations of building codes.
*Neglecting future plan – plan ahead for possibilities of future upgrades or zoning alterations.
Final ThoughtsThe process of designing a legal basement secondary suite Brampton in 2025 is not only about square footage but it is about creating a safe, functional and valuable additional space that serves your financial or family goals. A basement can be converted into a legal suite with proper planning. An adequate knowledge of city bylaws, and by enlisting the services of the professionals, such as a custom home designer Toronto, You can turn your basement into a highly valuable asset. Archon Design Permits with its professional experts help you make this process smooth and stress-free with compliance to bylaws. Contact us or visit our website for more information.


